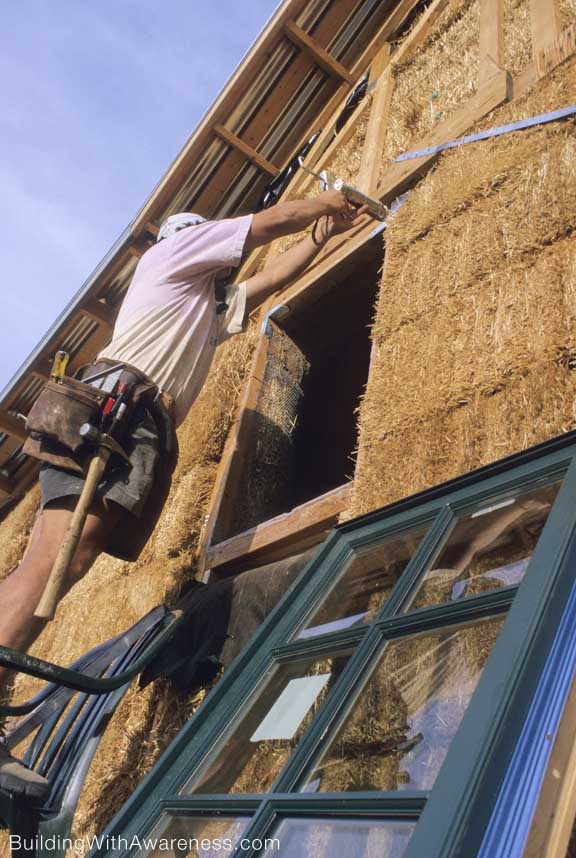Now we are ready to install the windows. This in one step in the building process that is very satisfying from a visual standpoint. Once the windows are in place, the various rooms—and the house in general—begin to have the feeling of a finished space.
The purpose of windows is to allow light and fresh air to enter the home, to allow proper ventilation, and to keep either very hot or very cold air—not to mention rain or snow—from getting inside the house in summer or winter. Windows give one a feeling of protection from the outside world while still permitting a connection to it. Small window panes—set into the larger window space by horizontal and vertical strips of wood called “muntins”—create a soft divide to the view outdoors.
It is this solid/transparent window unit that helps to define the space of the room. This is why walls made entirely of glass can actually give one an uneasy feeling. There isn’t enough boundary or separation between the indoor space and the outdoor space, so the indoor/outdoor divide becomes ambiguous and vague.
When choosing windows, one should think of how they will function in all weather conditions. Most of this equation can be worked out in the early design stages of the home, however it is worth reconsidering at this stage of construction. Can the windows be left open in the rain, both for ventilation and for allowing the sounds of the storm to be heard inside the room? Would an awning window (which is hinged at the top) be better in some areas of the house so as to prevent rain from blowing in and damaging the window sill and items inside the house?
You will also want to look at the direction of the prevailing breezes in your area and decide if a left or right-side hinge will allow the window to act as an air scoop. In any case, it is also good idea to have at least a few of the windows open in the opposite direction, since wind direction will vary from time to time.
As a general rule, windows that are hinged on one side—and therefore open and close like a door—are better at preventing drafts and air leaks than windows that slide in a track. Sliding windows are more apt to let air leak in because the seal must be loose enough to allow the window to slide back and fourth easily, whereas hinged windows press against a gasket which creates a nice tight mechanical seal.
For the windows on the south side of my home, I chose to utilize both awning and casement (hinged from the side) windows. This turned out to be a good choice, as the awning windows ventilate the home during a rainstorm, while in good weather, all the windows can be left open. As I said, the casement windows act as an air scoop to move the air around within the house for ventilation.
For proper ventilation, it is essential to have both high and low windows within the home. This permits the natural escape of excess heat, even in still air. Since heat rises, cooler air will enter the lower windows as it exits through the upper windows. I have a high window in my loft and a ventilation door in the upper west wall of my main living area. Since the west wall is blasted by the late afternoon summer sun, this ventilation door was made opaque so as to prevent heat gain. This vent has both an inside- and outside- hinged door, with eighteen inches (the thickness of a straw bale wall) in between. In cold weather, I install an insulating panel in this space to < minimize heat loss from the room. During summer months, the inside vent door is opened with a pole in the evening to allow the heat of the day to escape and cool down the interior thermal mass walls. The outside door is usually left open during the summer. In this part of the country, summer months usually bring heavy rains, so this outside door acts as an awning to prevent the rain from blowing in, even when it is open.
Look at Chapters 2 and 9 of Building With Awareness for more information on winow placement and installation.
