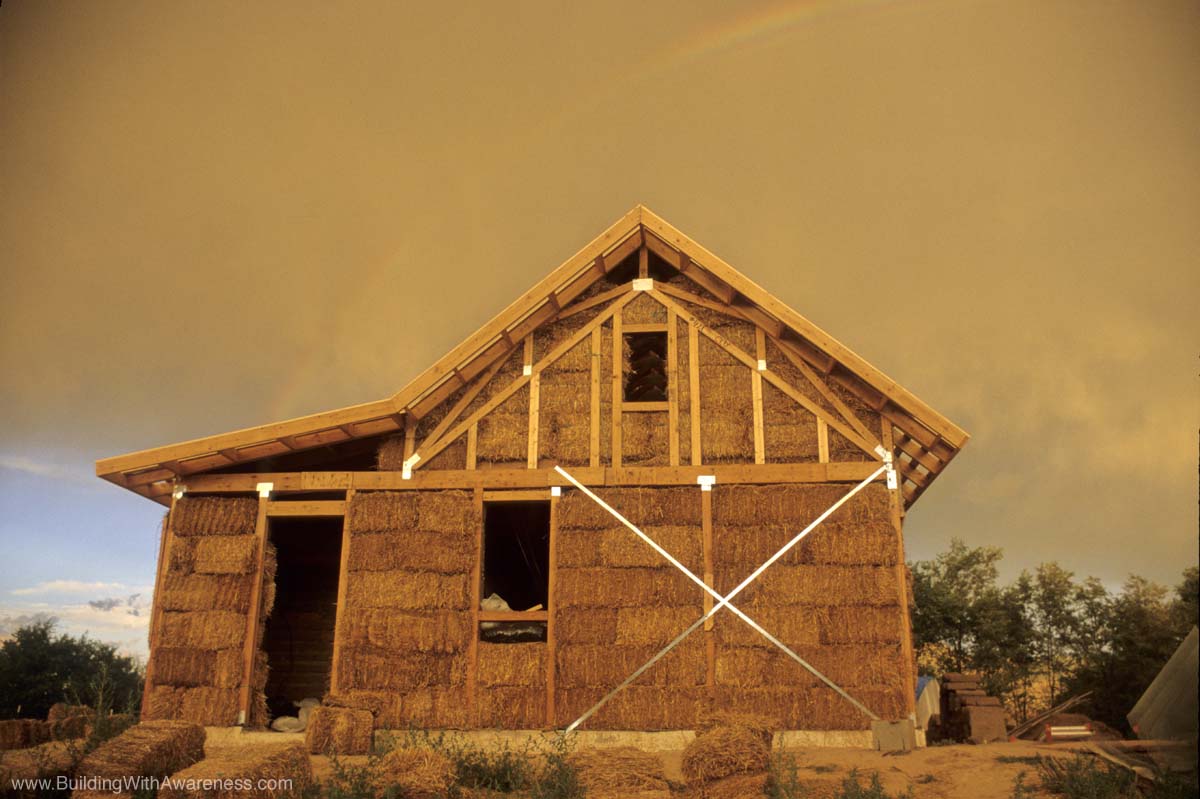
Green Building With Straw Bale
Straw is a waste material and is usually burned once the grain is harvested. By using straw bale walls as insulation, no pollution is added to the air through burning. Once plastered with mud, these two-string 18" bales will insulate the walls to around R-35. The straw bales are stacked like bricks in this post-and-beam structure. Where needed, some bales are notched around posts and cut in half for a better fit. During an all-volunteer straw bale workshop, twenty-five workers were able to place approximately 80% of the bales in just two days of work. A straw bale workshop is similar to an old-fashioned barn raising. House building becomes a community effort, with the volunteers learning a new skill and the homeowner receiving valuable assistance at little or no cost.

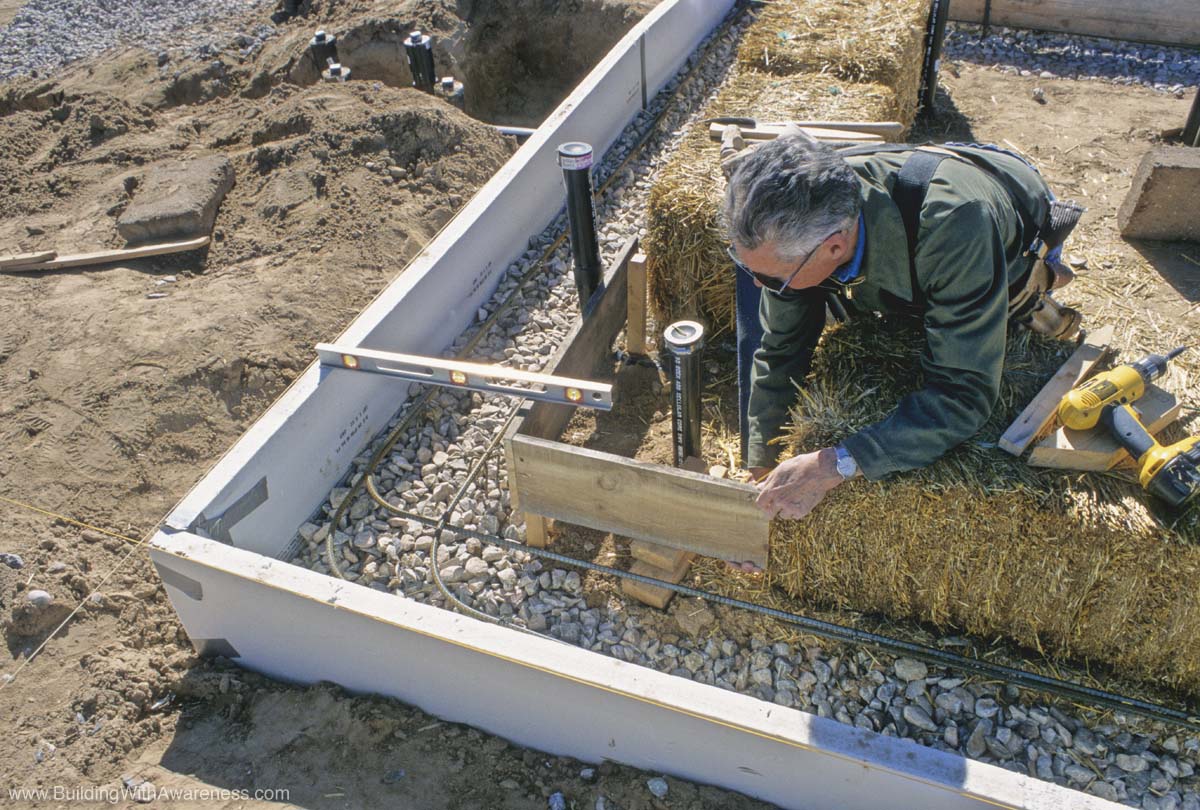
Rubble Trench Foundation
Why use a rubble trench foundation? Because the production of portland cement accounts for around 5% of all greenhouse gasses. Because of this, it is important to reduce the amount of concrete while building a green home. The need to reduce the amount of concrete is made even more important because of the wide straw bale walls which require a wide foundations. A rubble trench foundation reduced the amount of foundation concrete by over 50%. To create a rubble trench, a trench is dug below the frost line (about 18" deep in this area) and filled with 1 1/2" stone to just below grade level (see picture). The remaining 8" void is then filled with concrete. Pollution is reduced, money is saved, and the foundation was as structurally sound as a conventional foundation.
Two inches of CFC-free foam insulation is used as the outter form to hold the concrete. This foam remains in place to insulate the foundation. The interior forms of straw bale are temporary and are removed after the concrete has set.
A diagram of a rubble trench foundation appears on page 30 of the "Building With Awareness" guidebook.

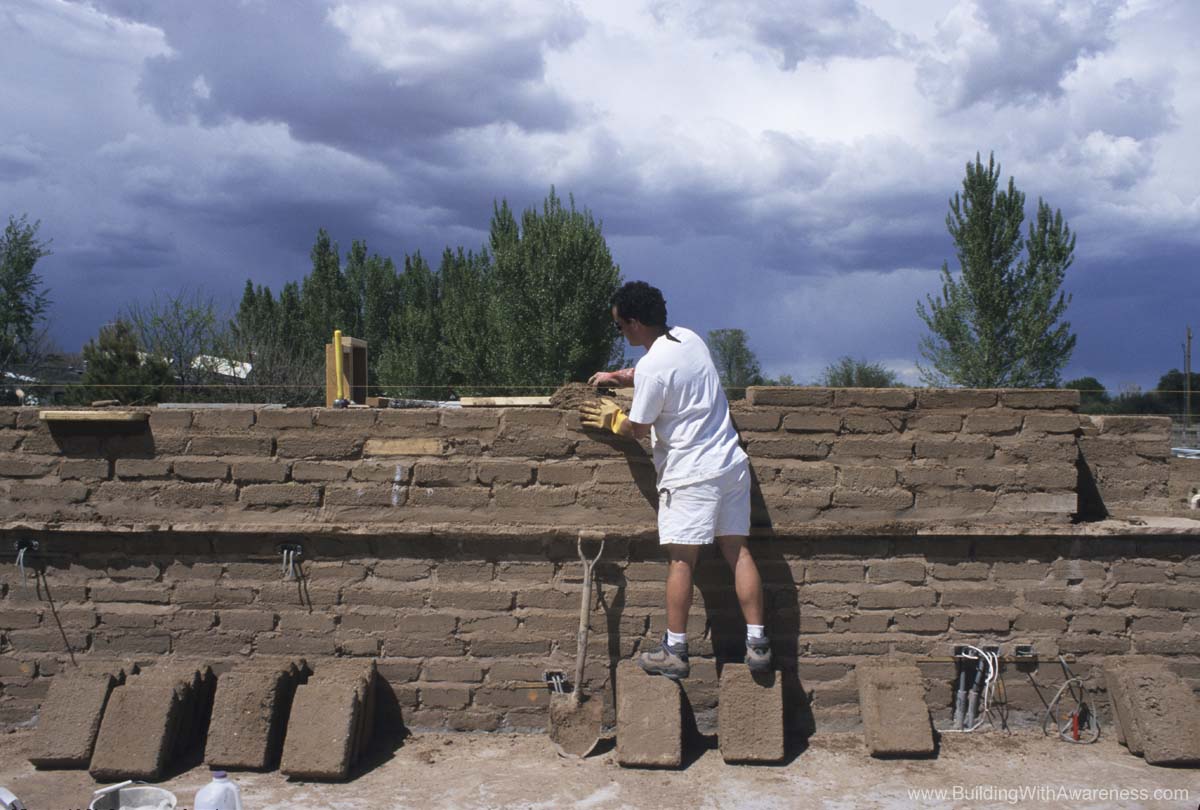
Adobe Walls and Thermal Mass Walls
Thermal mass is often overlooked when designing an energy-efficient building. Using straw bale walls for insulation does not in itself guarantee stable indoor termperatures. Thick thermal mass walls (of at least 10" in thickness) will store and release excess heat. In the summer, heat is absorbed by the walls to help cool the home. The adobe thermal mass, combined with the highly insulated exterior straw bale walls, made it possible to eliminate the mechanical air conditioning system in this home. In the winter, the thermal mass walls release heat into the room at night.
Stone or brick will work just as well as adobe and can be just as beautiful. When nature makes the material, less fosil fuels are burned and less air pollution is created. In addition, natural materials tend to look great with little or no additional work.

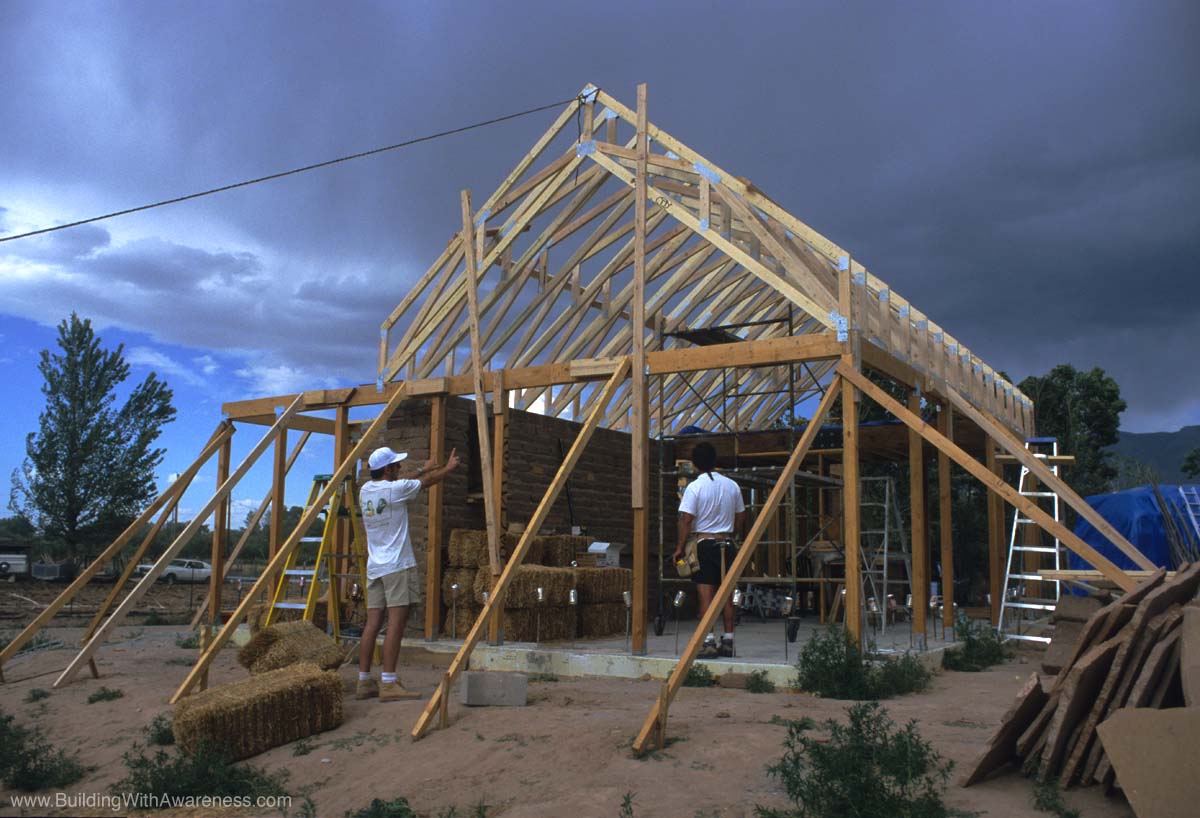
Post and Beam Framing
Building code in New Mexico, as in many other parts of the country, does not permit the straw bales to carry the load of the roof. Therefore, the roof is supported by a post-and-beam structure, and the straw bales are used as insulation infill only. One advantage to this is that the roof can be constructed before the bales are positioned. This offers some protection from rain during construction.
The posts are 4 x 4's with a 4" x 8" perimeter beam on top. The posts are spaced up to 8' apart. Note the closer spacing for framing around windows and doors. The roof trusses, sitting on top of the perimeter beam, are deep enough to allow for R-55 cellulose insulation (R-30 is code). Please refer to the "Building With Awareness" DVD to learn the step-by-step process of post-and-beam construction.
The diagonal braces are temporary and are removed once the roof sheeting is installed. Their purpose is to keep the walls square in the early stages of construction.

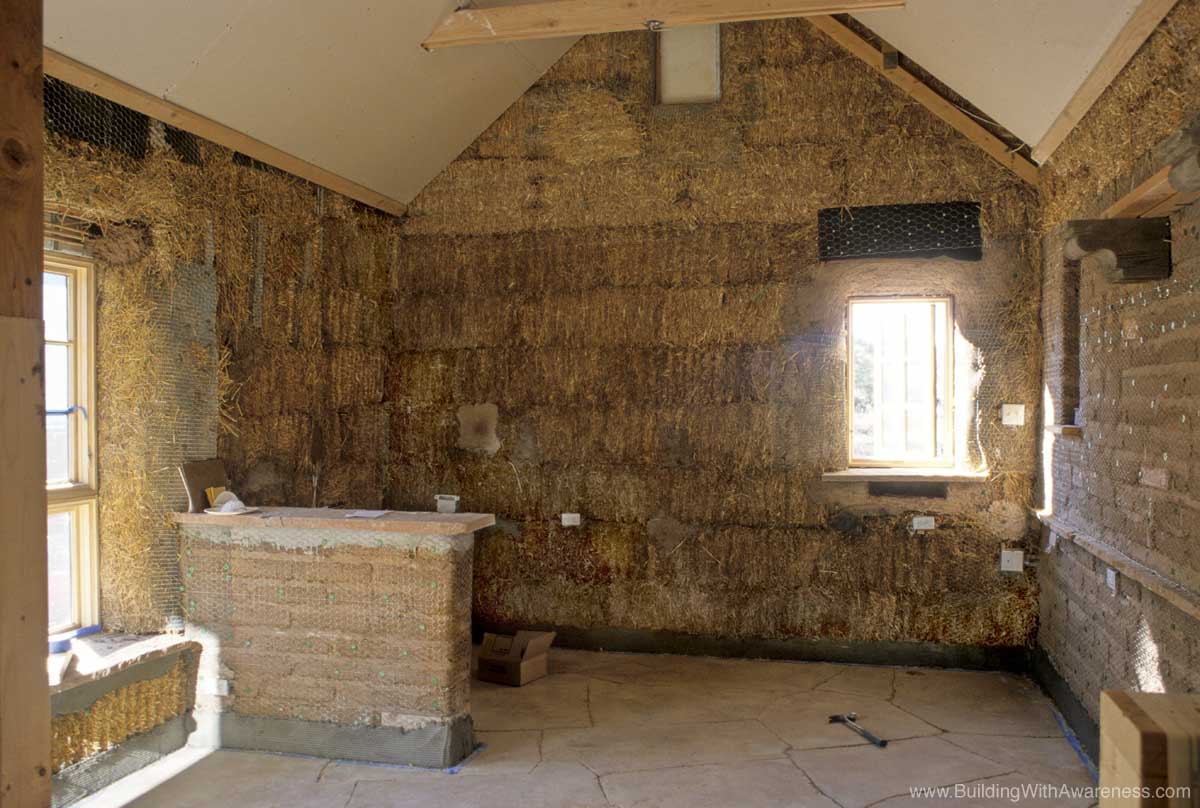
Green Building: Wall Materials In This Hybrid Home
This is a view of the main living/dining area of the straw bale home, prior to earth platering the walls. Note the short adobe wall to the right of the window. This acts as a space divider and also absorbs the heat from sunlight that comes through the south window in the winter. The window seat below the window is the height of one straw bale. The wall to the right is a two-foot thick thermal mass adobe wall. The straw bale walls are only used for the exterior as the material is a great insulator of heat and cold.

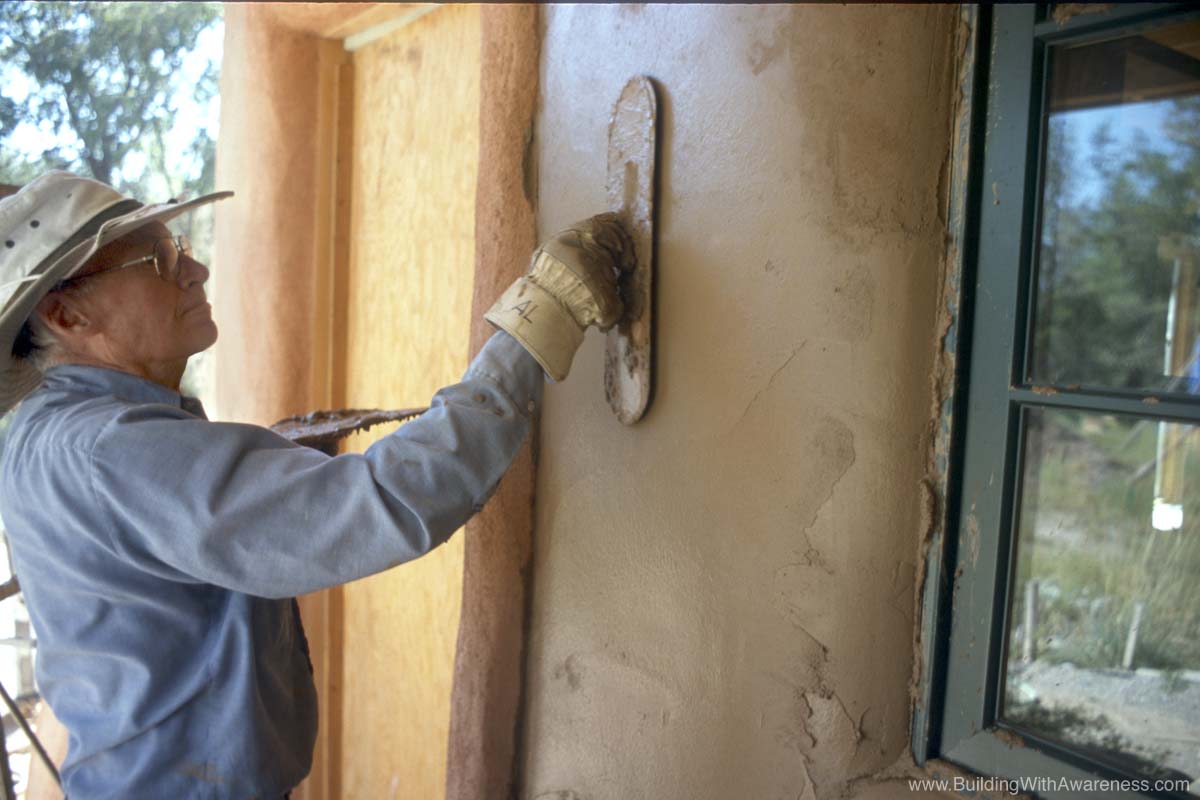
Earth Plaster Wall Finish
Earth plasters are beautiful on adobe and straw bale walls. With the proper proportion of sand to clay, earth plasters, are very durable for both interior and exterior use. A small amount of wheat paste is put into the mixture to make the mud water-resistant. Earth and clay-based plasters can be obtained in a wide variety of colors from red/brown to yellow to white. It is nontoxic and very forgiving for the novice plasterer. Unlike gypsum plaster, which has a fast setting time, mud allows one to break for lunch and then come back and work it to any desired level of smoothness. It dries to a very hard surface. Mud can be worked directly onto the straw bale walls and adobe walls and is 1" to 2" thick.
The Building With Awareness DVD video has some of the best earth plastering demonstrations ever put on video. Learn the receipies for weather-resistent finishes and how you can make these beautiful walls yourself.

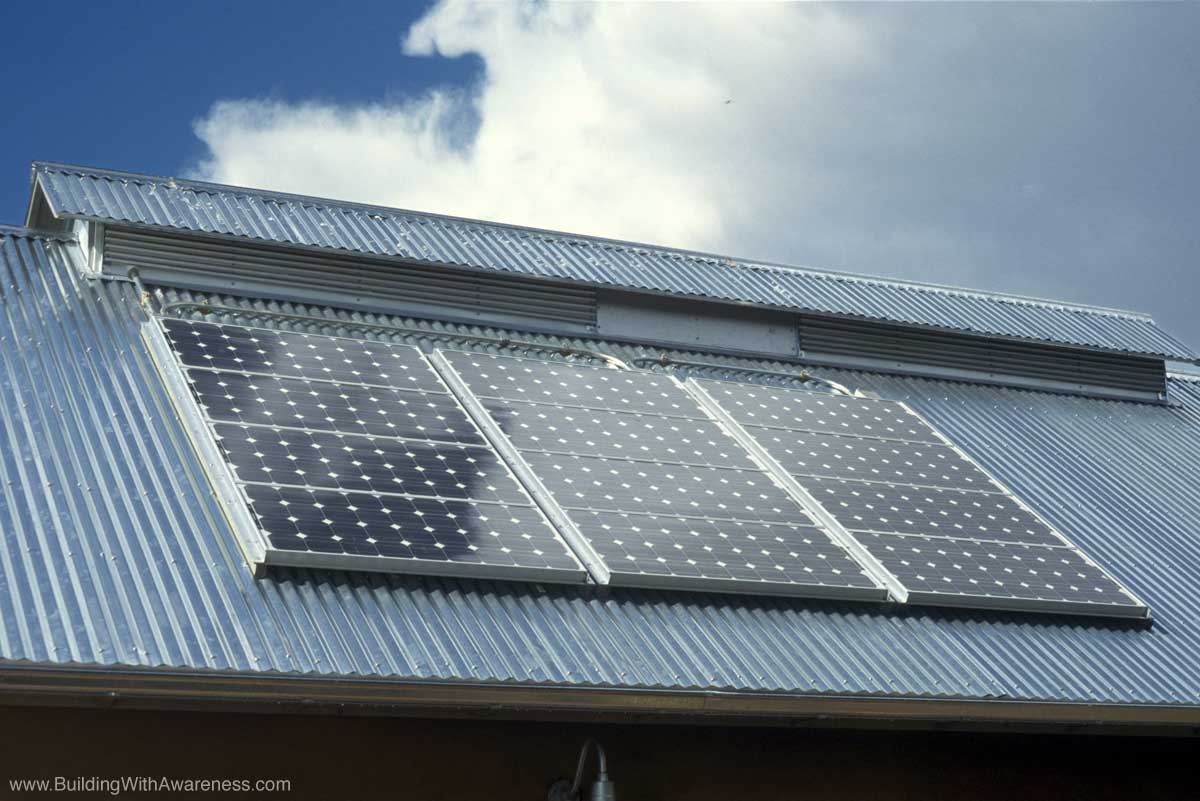
Installing Photovoltaic Panels On The Roof
This hybrid home generates 100% of it's electricity from sunlight. This is done by photovoltaic panels (PV panels) that convert sunlight into into 12, 24, or 48 volt electrical power that is then converted into 120 volt AC current (the same power that you get from the power company). The photovoltaic panels are attached to the roof with special brackets. The PV panles and the mounting system will withstand strong winds and hail. The panels are raised at least 4" off the metal roof in order to insure proper ventilation in the summer. The mounting brackets are affixed to the roof with long bolts that are screwed into the roof joists. Six PV panels, with a total rated power of around 1,200 watts, supply all of the electricity that is needed for this home.The advantage of a photovoltaic electrical system is that you are generating pollution-free electricity without the need for any moving parts.
Click here to read about how to mount photovoltaic solar panels to a corrugated metal roof.

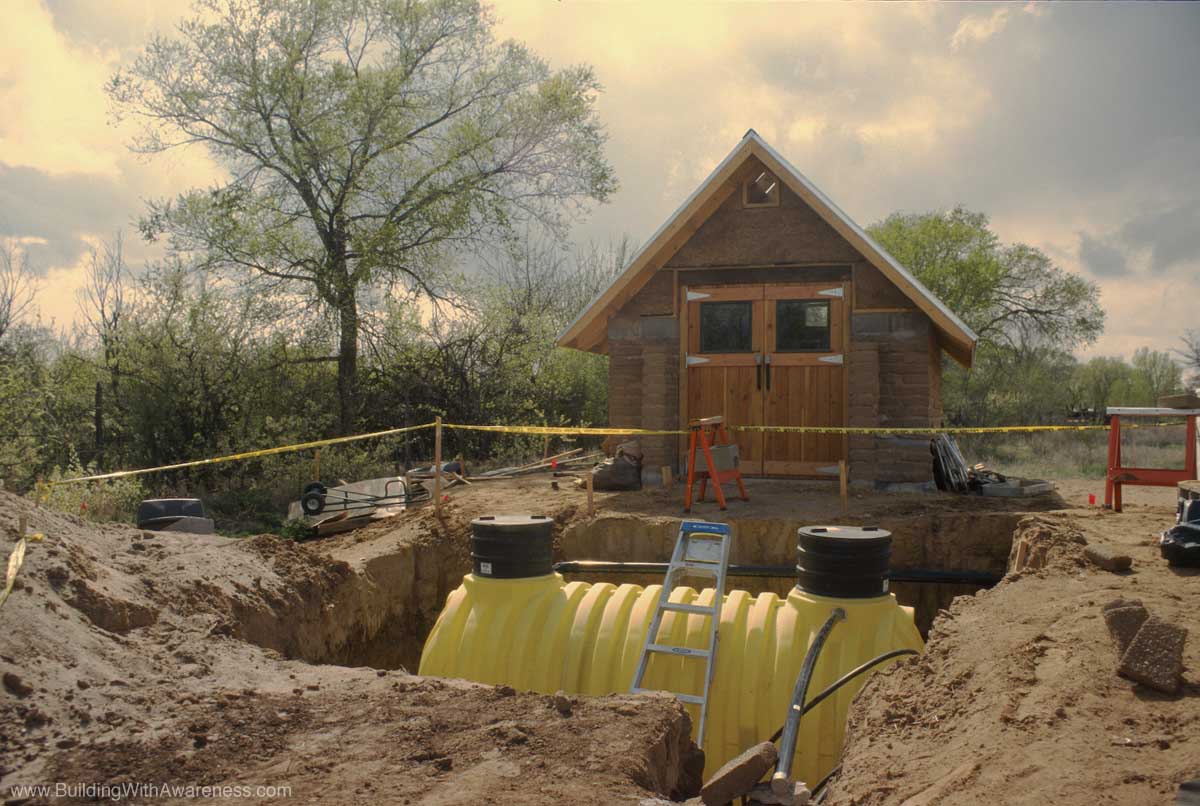
Rainwater Cistern
A buried 1,500 gallon tank is used as a rainwater cistern. The rainwater from the roof is used for flushing the toilet, the cold water for the washing machine, and for some gardening. A backhoe was used to dig the hole, the tank was pushed into position, plumbed, and covered with dirt. A 24 volt DC pump is used (since this home is powered with photovoltaics) to pressurize the water. Even in a relatively dry area that receives less than 8" of precipitation a year (such as in Albuquerque, New Mexico), it is worth collecting rainwater to supplement the conventional drinking water supply. About 600 gallons will be collected for every inch of rain that lands on 1,000 square feet of roof area. The workshop behind the tank was completed before the home as a place to store tools.
An advantage of collecting rainwater is that it is naturally soft. This means that porcelin fixtures do not acquire mineral stains and soft water is better for the clothes washing.
