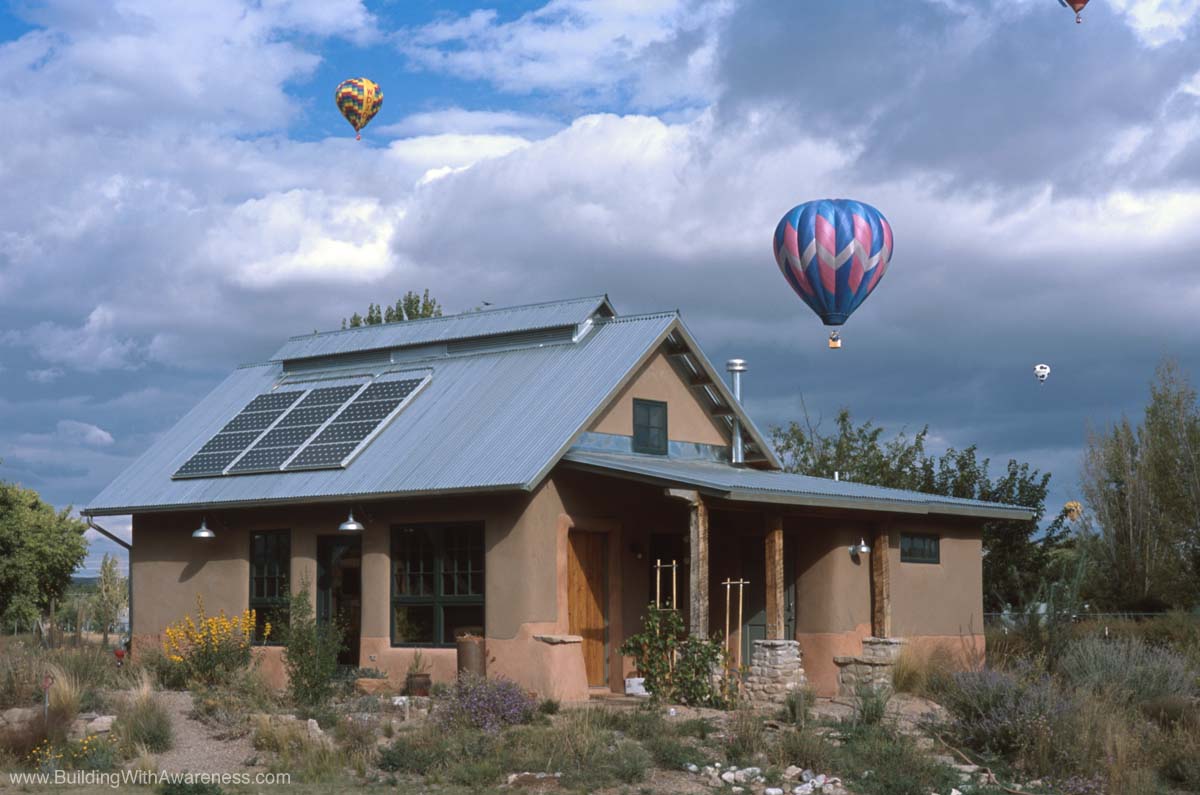
This picture tour features the home in the Building With Awareness DVD and book. Form and function can work together. The metal pitched roof is angled for maximum solar gain for the generation of electricity. In addition, the metal provides a clean surface for the collection of rain water for the cistern. It is also one of the better roofing systems for keeping the straw bale walls dry from roof leaks.
The largest windows are on the south side for maximum solar gain in the winter. A small porch extends the living area to the outdoors for the summer months. The supports for the porch roof are six inch by six inch recycled wood posts.

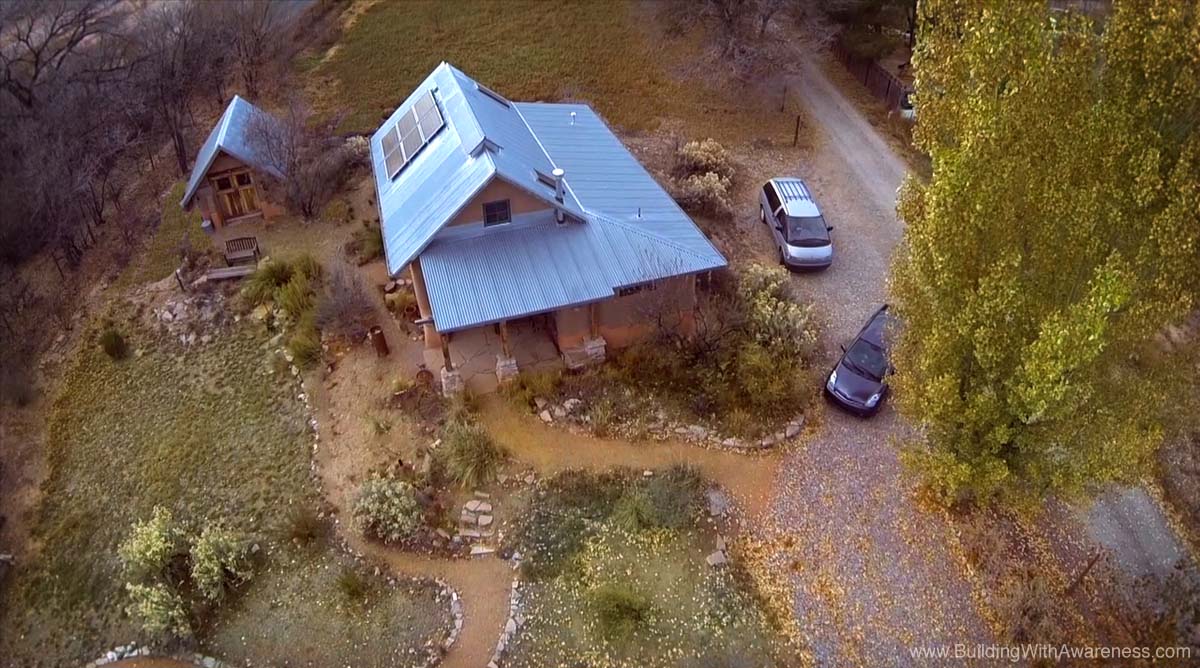
Small House Design That Feels Spacious
Green building starts with a floor plan that is no larger than it needs to be. This saves money in the construction costs and greatly reduces energy costs. By building smaller, money can be put int detailing instead of square footage.Both the interior and exterior walls are coated with earth plaster, which is literally mud. This material is actually very durable in areas that are realtively dry. This part of the country receives around 8 inches of rain per year. In wetter climates, lime plaster is an excellent alternative. Both materials allow any trapped moisture within the walls to escape.

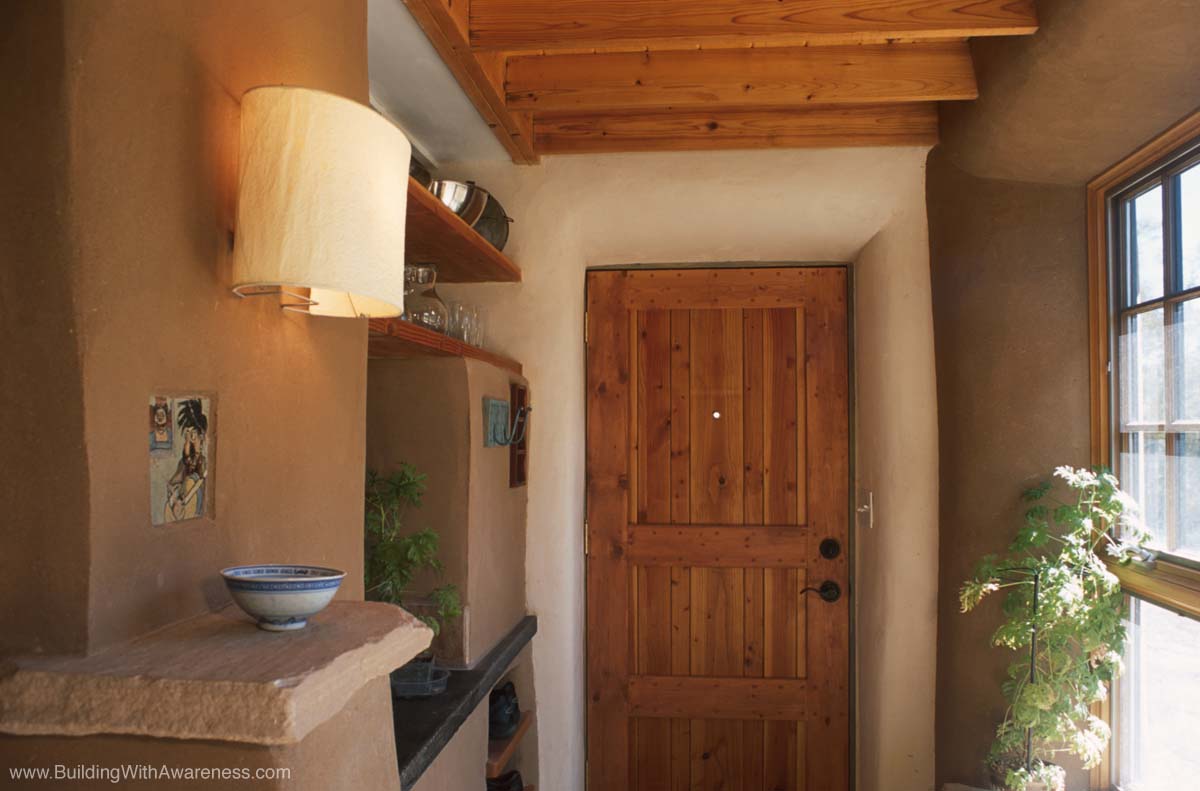
South-Facing Windows
Even though the entire square footage of the home is less than 800 square feet, it was determined that an entry hall was very important. This small room serves multiple purposes. It acts as a transition from the outside to the higher-ceilinged living area, it offers a place to remove one's shoes (which can be stored on a shelf just to left of the door), and it helps to heat the home in the winter solar energy.Sunlight enters the South facing windows and hits the naturally colored mud-plastered adobe walls to the left. These walls are part of the thermal mass that stores heat generated from sunlight—which is solar energy. This is called passive solar heating because no mechanical devices are needed to collect the solar heat.
The light colored wall surrounding the door is skim-coat unpainted gypsum plaster on top of an earth plaser. The waterproof gypsum plaster was used for durability since it connects to the kitchen wall which is hidden to the left.

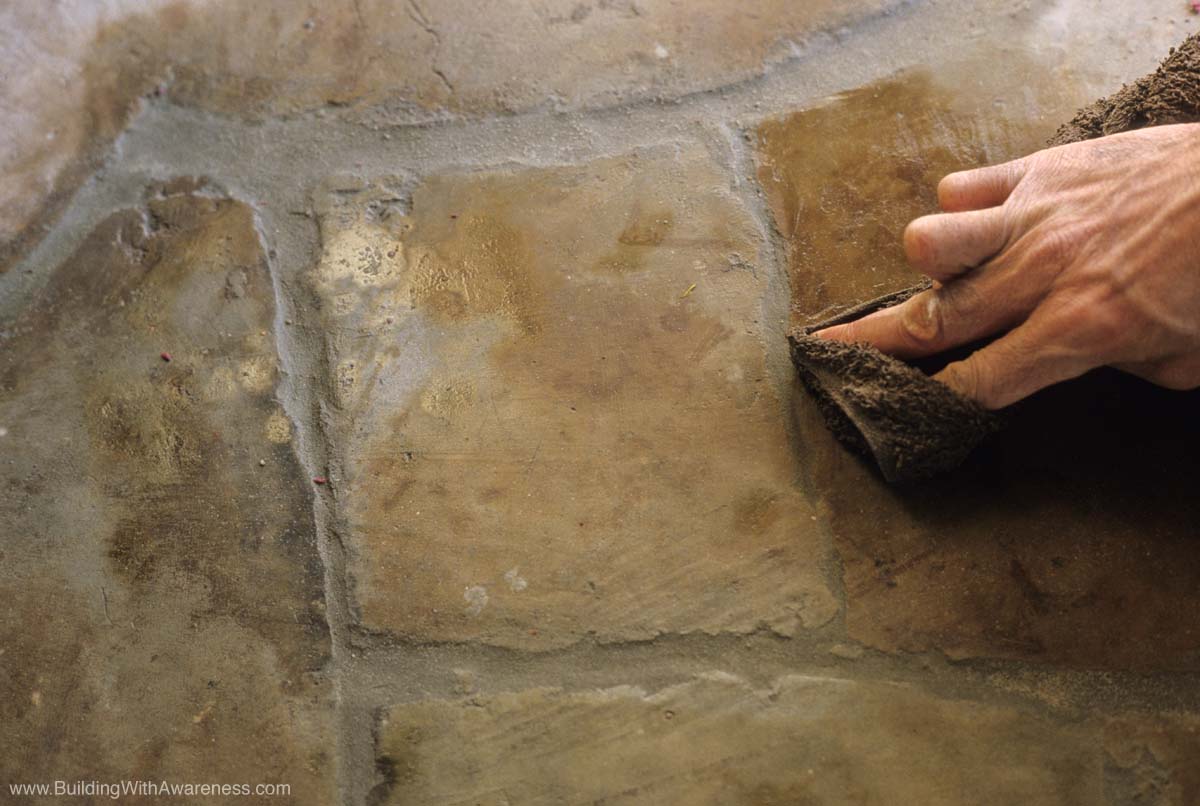
Acid-Stained Concrete Floors Store Solar Energy
Concrete, as mentioned elsewhere on this web site, is highly polluting to manufacture. Therefore, when using concrete, the design parameters required that it serve multiple functions. This economical and aesthetic floor treatment has many advantages. First, the floor collects solar energy from sunlight striking the surface of the floor in the winter. This passive solar heat supplements the natural gas-heated hydronic heating tubes that are imbedded in the 4 inch thick concrete. In addition, no additional floor covering is needed. Carpet never had to be manufactured, the floor will never wear out, it is easy to clean, and it looks great
The floor was scored while the concrete was still wet. After curing for at least 30 days, special acids were used to stain the concrete to the patina pictured above. The score lines were then grouted and the floor was sealed with wax. The Building With Awareness DVD Video shows the complete construction process of this home and how solar energy is used for heating in the winter.
For detailed information on how these floors were created, see pages 42-49 of the Building With Awareness Guidebook and Chapter 3 of the Building With Awareness DVD video.

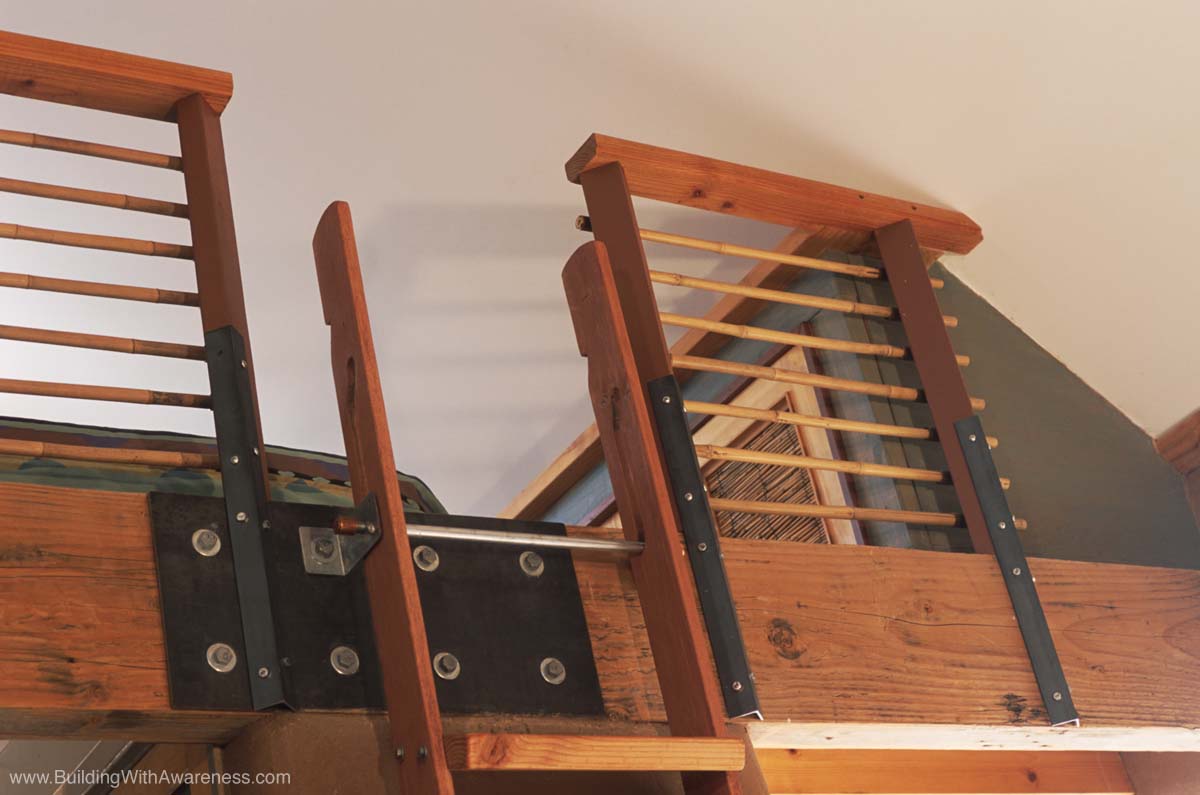
Simple, Natural Materials In Green Building
Looking up to the loft, the use of green building materials makes for a clean and simple design. The horizontal beam that supports the loft was recycled from a friend's home renovation project. The beam had been cut in half during demolition. A steel plate was used to tie it back together and the splice became a visual element.The railing uprights are 2 x 3's that are fastened to the beam with steel angle iron. The horizontal rungs of the railing are made of bamboo. The ladder is designed to be flush with the wall when not in use and pulls out for climbing up to the loft. When pulled out, the steps of the ladder become parallel to the floor for easy climbing.

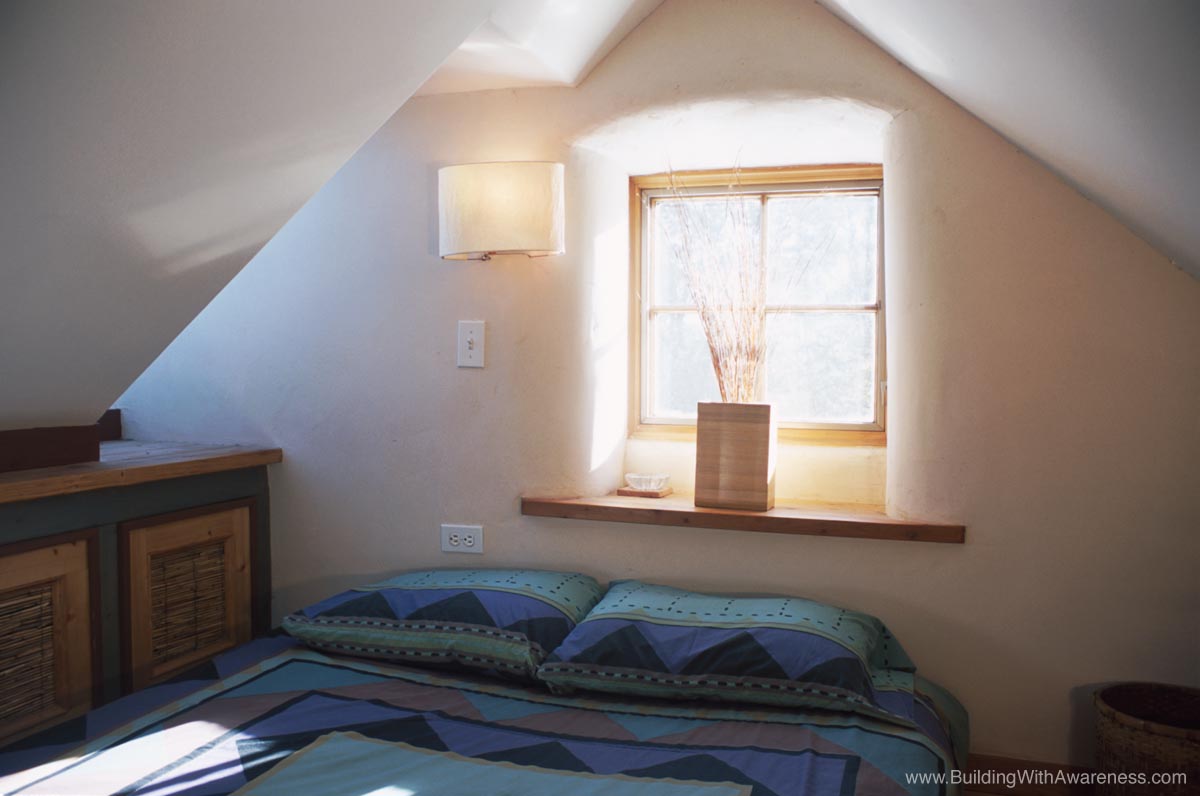
The Essence Of A Room More Important Than The Size
Although the loft in this small straw bale home does not have full headroom, the scale of the space feels very comfortable. With the vaulted ceiling, it gives the impression of sleeping in a roomy tent. The window above the bed is used to ventilate the warm air out of the house at night and can be used as an emergency escape in case of a fire. The wall is unpainted gypsum plaster. Green building does more with less, and eliminating paint on the walls saved money and work. The skylight to the left lights the room from two sides for an even glow. It also gives a view to the stars at night. There is plenty of storage on either side of the room.
Code does not permit the use of a loft as a sleeping area without a full sized staircase. The home owner must take responsibility of what is safe and manageable to them.

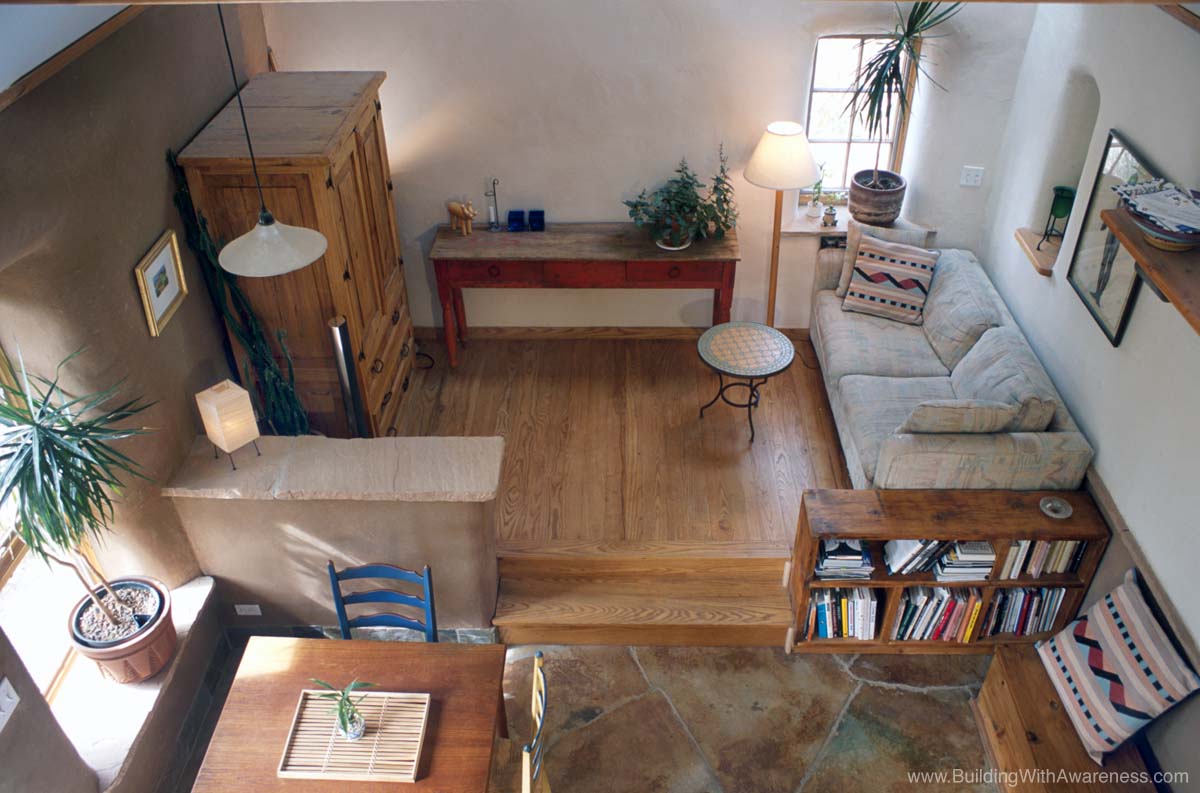
Small House Design
This is the view of the main living area looking down from the loft. In small spaces, several techniques can be used to visually expand the size of a room. This main living area functions as both the living room and dining room in a space that would normally be the living room alone. The Japanese-style technique of changing floor height to delineate different rooms is used here. The space below the raised floor is storage that is accessed through two panels that lift up in the recycled oak floor. Also note that a low wall and a bookcase are used to further define the separate spaces without the need for a full-height wall. Architecture that is small in scale can still be very liveable. The lower floor is the acid-stained concrete mentioned earlier.
For detailed information on how these floors were created, see pages 42-49 of the Building With Awareness Guidebook and Chapter 3 of the Building With Awareness DVD video.

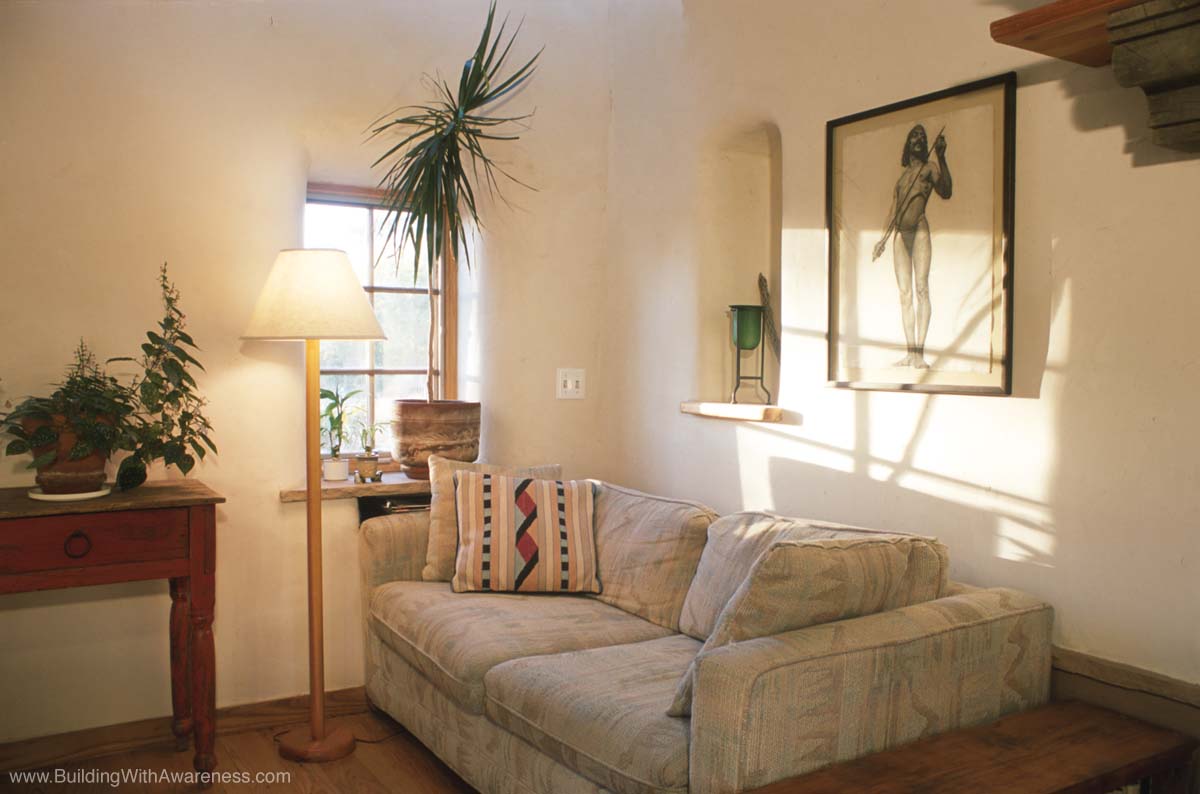
Earth Plaster and Gypsum Plaster Wall Finish
To brighten up the interior, unpainted white walls were used to complement the natural earth plastered colored walls. The straw bale wall with the window has a quarter-inch finish coat of gypsum plaster on top of the one-inch-thick brown earth plaster. The adobe wall to the right has a finish coat of white mud. White mud is made by mixing powdered white Kaolin clay (available from a ceramic supply house) with white sand, a bit of powered wheat paste, and water. Even with the two walls meeting in the corner, it is difficult to tell which is gypsum and which is earth plaster. The mud is much easier to apply as it does not have the fast setting time of gypsum plaster.
For detailed information on the earth plastering techniques used in this home, see chapters 10 and 12 of the "Building With Awareness" Guidebook and Chapters 10 and 12 of the Building With Awareness DVD video.

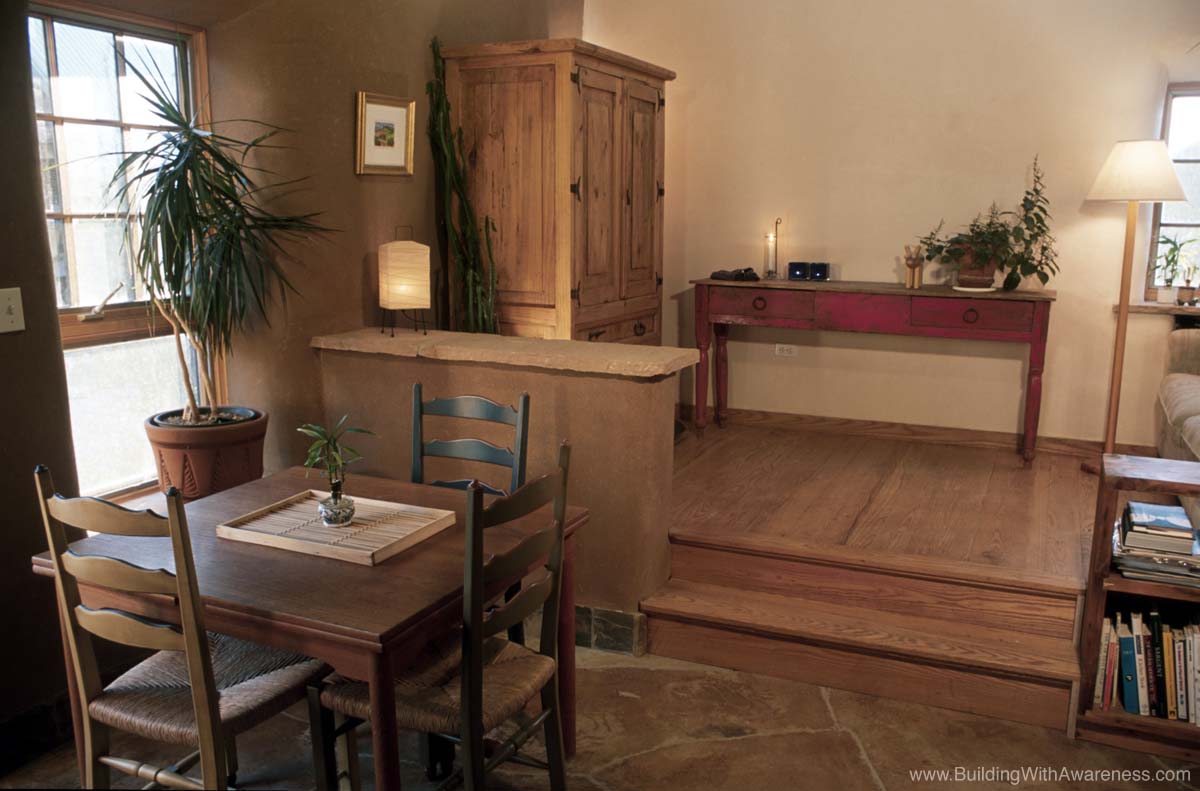
Aesthetics and Energy Efficiency From The Same Materials
Even without the energy-efficient advantages of sustainable and green building materials—mud, straw bale, adobe, and recycled wood have much to offer aesthetically. There is a visual warmth that would be difficult to obtain from traditional wood frame and painted wallboard construction. The natural materials both insulate (straw bale exterior walls) and absorb heat (interior adobe thermal mass walls). By taking advantage of the local climate conditions, the same green materials that give beauty to the home also help to heat and cool it. This part of New Mexico has very hot summer days and cool nights. At night, the windows are opened to cool down the thermal mass walls. During the day, when the windows are closed, the interior temperature stays comfortable due to the straw bale and thermal mass walls working in harmony.
Temperature readings taken on 6/19/02 for a 24 hour period:
Maximum Outside Temp: 98 degrees F
Minimum Night Outside Temp: 60 degrees F
Maximum Inside Temp: 71.2 degrees F

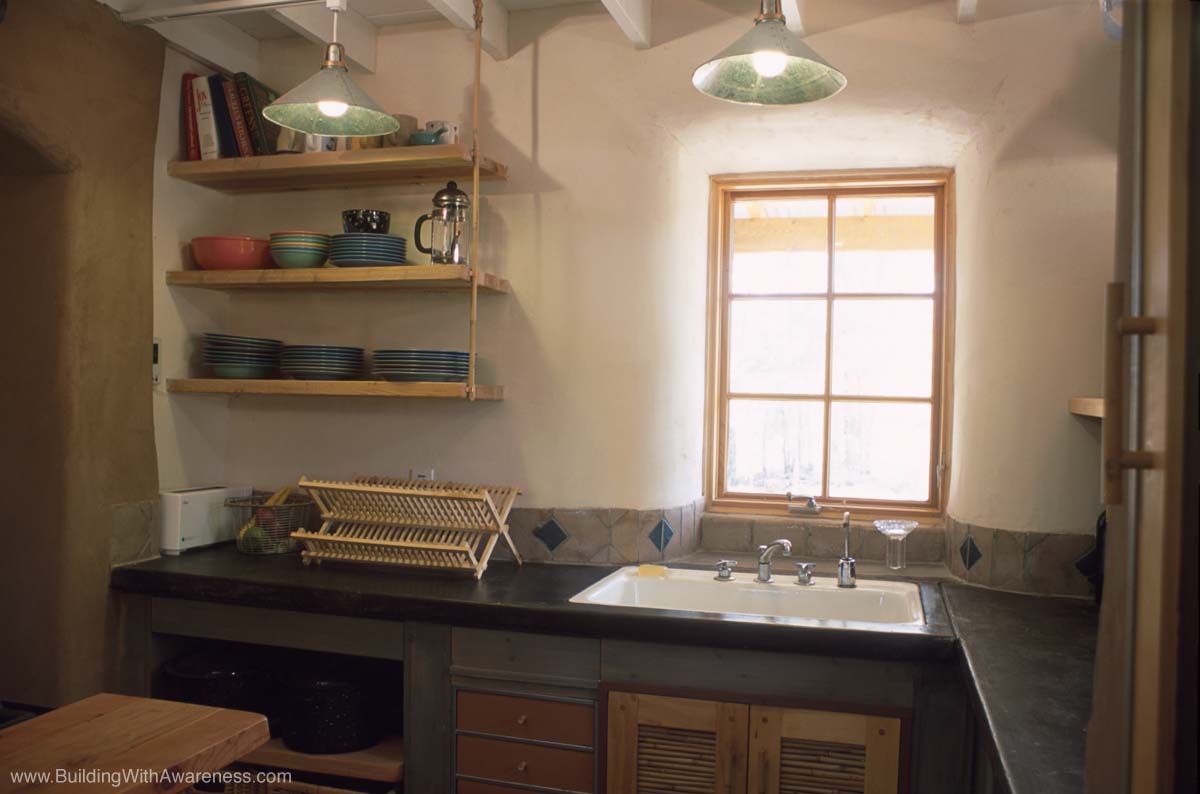
Saving Money With A Small, Yet Efficient, Kitchen Design
The kitchen is very compact, yet easy to work in. The straw bale walls are unpainted gypsum plaster on top of earth plaster. This makes the walls waterproof and easy to clean. The large kitchen sink was purchased for $25.00 from a salvage yard. The tiles were leftovers from another construction project. The counters are cast-in-place concrete. They were stained black with concrete acid-stain after the counters had cured. The surface to the right receives some direct sunlight from the south-facing windows in the winter for additional heating. When the time comes, these counters could be reused in another building project. Note the inexpensive open shelves. The money saved with the low-cost do-it-yourself counters and shelves paid for the entire photovoltaic electrical system.
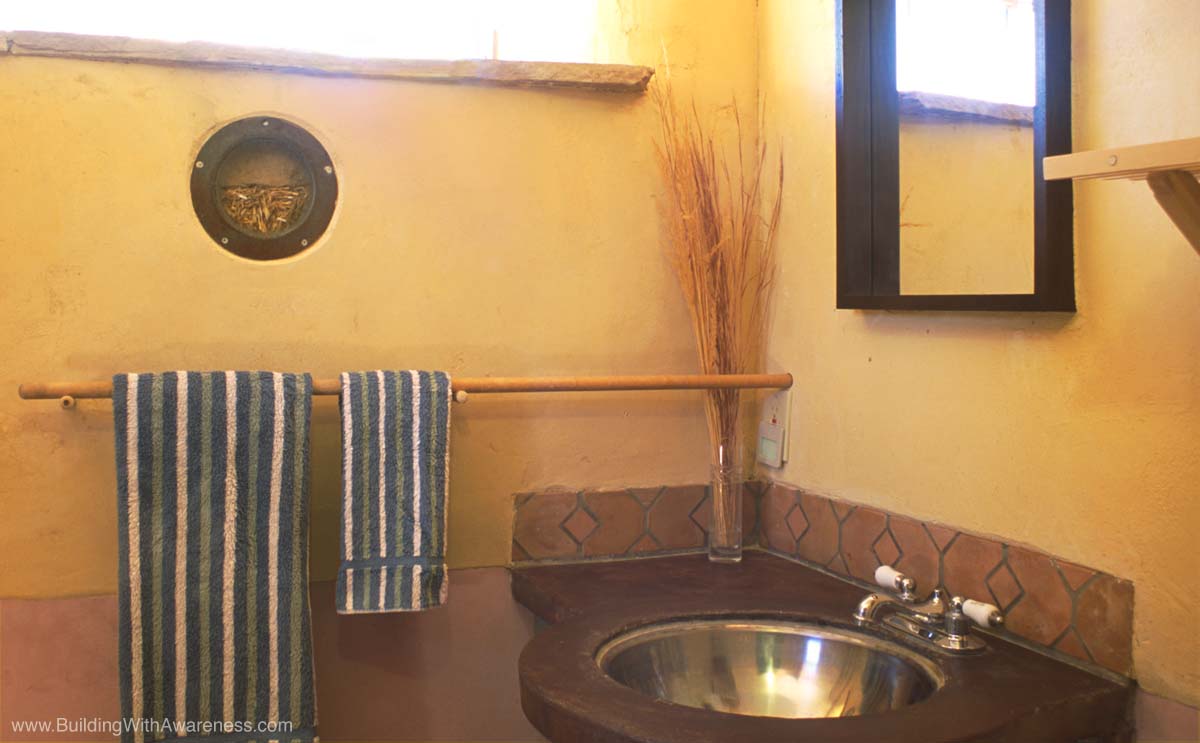
The Bathroom: Straw Bale Walls With Plaster
Two different colors of gypsum plaster were used in this room. The colors were achieved by mixing dry, powered pigments (oxides, etc.) directly into the freshly mixed plaster before it was applied to the walls. The wall to the right is of wood-frame construction since it contains plumbing. A skim coat of plaster was applied directly to the sheetrock.
The straw bale wall contains a "truth window" showing the straw bale and mud construction. This wall uses a cement stucco base coat since it is located in the splash zone of the shower. Care must be taken to protect the straw bale wall from moisture. The sink was made from a $10.00 stainless steel salad bowl that was outfitted with a drain. The towel bar is a discarded broom handle.

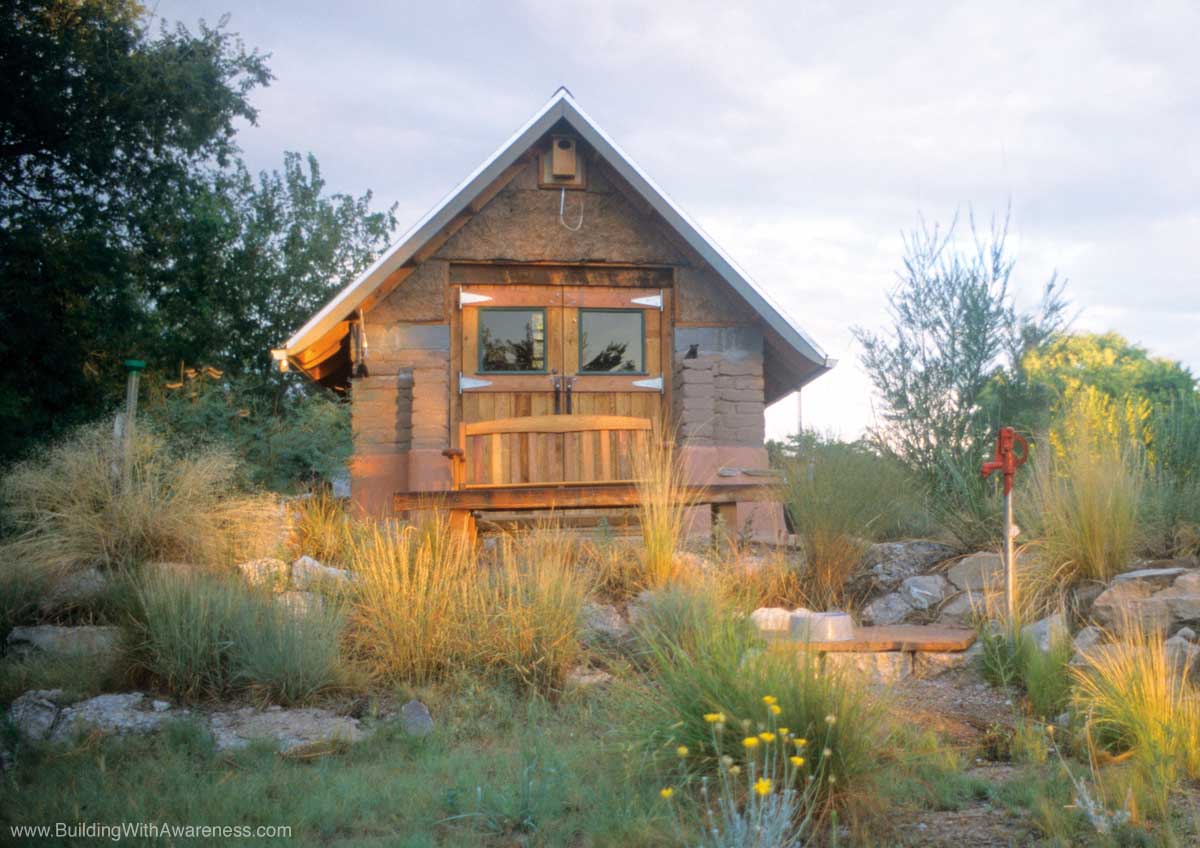
A Workshop Instead Of A Garage
This 11 foot by 15 foot workshop was built before the house. It permitted us to try out many the of green building techniques that would ultimately be used in the home. The structure has a rubble trench foundation and the walls are made of adobe and cob (a mixture of mud and straw). The doors are made out of recycled tongue-and-groove pine from a salvage yard. Once completed, we had a place to store our tools. In addition, the photovoltaic electrical system was installed in this structure while we built the home. This ran all of the power tools for building the house, including power saws, cement mixers, drills, and lights. Small, utilitarian structures such as this can be a great way to get started in green building.
Our Building With Awareness DVD video and Guidebook shows the entire construction process of this house.
