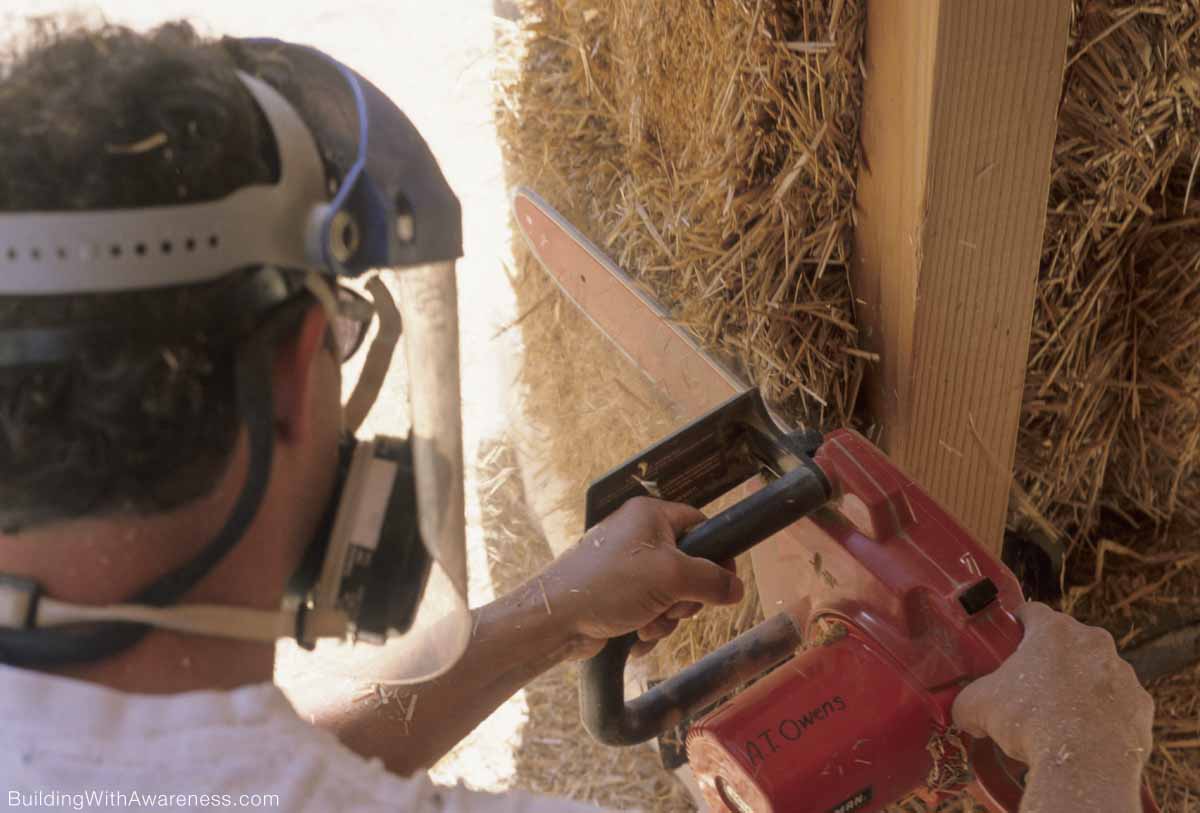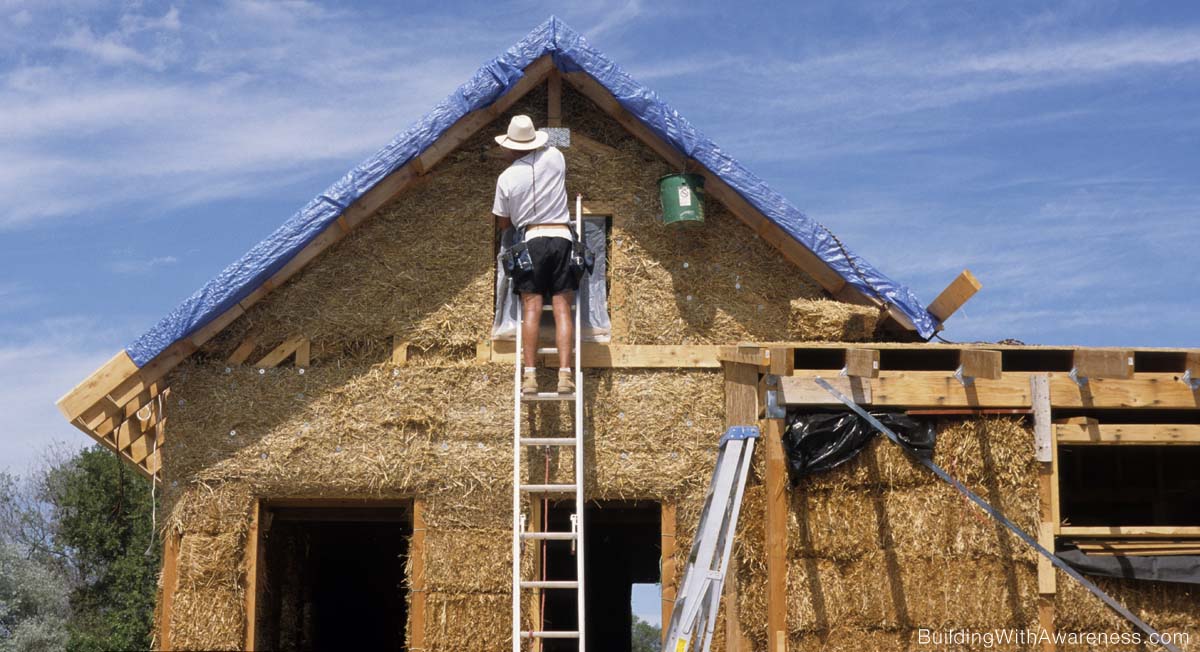Once the framing is complete, it is now time to stack the straw bales. For this home, an all-volunteer workshop was held for the placing of the bales. This served two purposes. Number one, it saved us time and money in that around 80% of the bales were placed over one weekend. In addition, those that volunteered their time received free instruction on how to work with straw bales. Everyone wins. I placed a few notices around town to announce the straw bale workshop. Around 25 enthusiastic individuals showed up. There is such an energy and feeling of community when people from your local community show up to help. The magnet is the straw bale walls as this materials captures the imagination.
Unlike wood frame construction, people are drawn to the do-it-yourself concept of working with these giant blocks made from wheat stems. It is a waste material that is being given a second life as insulation and the solid matter of the wall. The thickness of the walls is appealing and the construction process is easy to understand within a couple of hours of hands-on work. The vertical seems of the bales are staggered just like bricks. Notches are cut wherever the bales must fit around one of the 4×4″ posts. This is accomplished with an electric chain saw. The chain saws are powered by the photovoltaic panels on the roof of the small workshop that was discussed in previous articles. When necessary, the bales can be split in half and are retied with baleing twine.
The bales are pinned with long shafts of bamboo, wood, rebar, or some other sort of material. The pins are either placed on the outside of the bales or driven down from the top through the center. The material and the placement of these pins may be determined by your local building codes. Exterior pins are the preferred method if permitted in your area. New Mexico required interior pins.

Contouring and refining the shape of the walls with an electric chainsaw. All power tools are powered by the photovoltaic electrical system for the house.
once stacked, a chain saw is used to bullnose the corners around windows and doors. This is an artistic decision as some prefer to leave the corners sharp and angular. With the walls now in a solid form, the interior spaces of the rooms can be experienced with volume and scale. The spaces are now contained and have views visible through the openings for doors and windows.
There are only a couple of conventional frame walls within the home. These are used as plumbing walls as running pipes through straw bale and adobe walls should be avoided. Leaks could bring moisture into the walls, which is not good for any type of construction, particularly straw bale. In addition, fixing a leak inside a wood frame wall is much easier.
In the next article, I will talk a bit about electrical wiring for a straw bale home.
